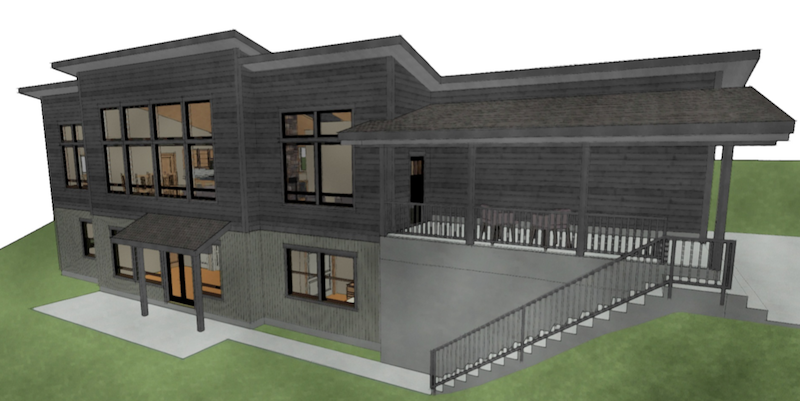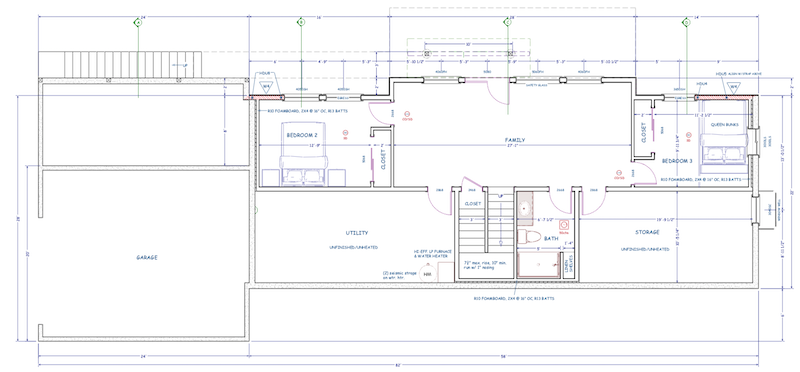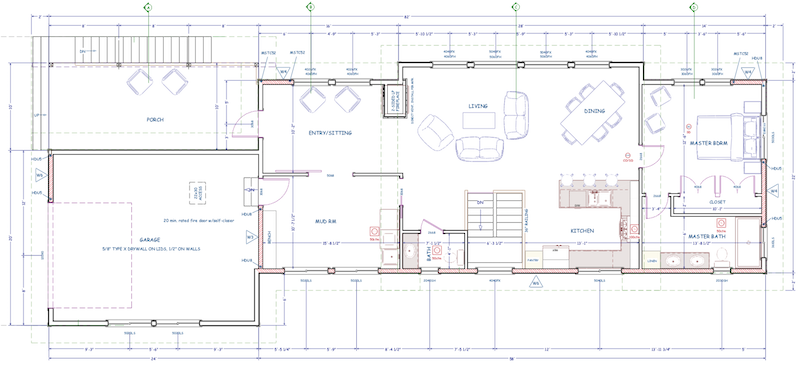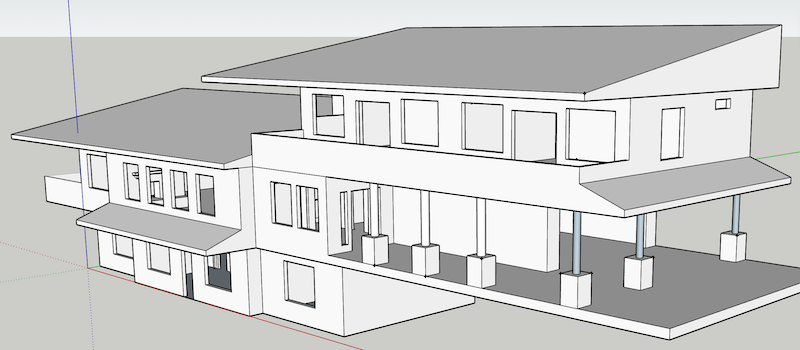Redesigning the Floor Plan
Thu, Dec 7, 2017I started learning SketchUp. If we’re going to have to build a much bigger house (because of the 1,500 sq ft minimum required by the HOA) than we originally planned, and invest more money in the construction, then I want it to be just right. We are still planning to work with a designer too, but I want to minimize those costs by handing him a floorplan that we like, and is pretty much done.
A quick note about designers: when you’re looking to generate a set of construction documents, you can work with a designer, or an architect. Which you go with will probably depend on how well you know what you want. I may have read this, but the way I understand it is a designer will design a house as you describe; an architect will ask you questions about your lifestyle, how you like to live, etc, and infer a design from that. We know, or will know soon, exactly what we want. This is something I’ve been thinking about for about for a long time.

I have the plans for the Lincoln Lot and want to spend some time playing with the floorplan. We want to keep the same footprint since a lot of excavation work has been done, but we want to modify the interior layout. If we can make that work, it will make our decision on which lot to purchase a bit easier too.
 Original Daylight Basement Floor Plan
Original Daylight Basement Floor Plan
The Lincoln floorplan is two stories, with three bedrooms and a large skinny rec-room downstairs in the daylight basement. On the main floor, you have the kitchen/dining, living room and the master bedroom. The stairs were in the middle of the back wall, and were taking up considerable room.
 Original Main Floor Floor Plan
Original Main Floor Floor Plan
Referring back to our wishlist, we needed to get two masters into this floor plan, they had to be equivalent, and they had to have a good view of the lake. From the daylight basement you could see the lake, but the view was much more impressive higher up, at the elevation of the main floor. We wanted those master bedrooms to be on the main floor, or higher. A partial third story was the immediate solution to that problem.
I began modifying the floor plan a bit.
 Modified Main Floor Floor Plan
Modified Main Floor Floor Plan
We could increase the width of the main floor by cantilevering the front wall out two feet. I would find out later that, in general, you can only cantilever out by the thickness of the support beam (the floor in this case). So if our floor joists were 14 inches thick, we could theoretically cantilever 14 inches. With our snow-load, our ability to cantilever is minimal, and we ended up omitting this.
I like having entryways feel separate from the main part of the house, and I especially liked this for a cabin since a lot of time would be spent outside, regardless of weather, and this room will see a lot of mess from boots and jackets.
The entryway would connect to a laundry room, that would have a small powder room. I also liked having these rooms separated off from the house a bit. They were noise generators, and no one goes to these rooms to mingle.
The kitchen would be in the back corner, and a large dining room just beyond that. The rest of the open area would be a giant living room to entertain.
I was struggling with where to put the master bedrooms. I was originally thinking of putting them on a third story, with one on one end of the house, and another on the other end. This would separate those rooms and give some privacy. But that will make the building really tall. We want 12’ tall walls on the main floor so we can have some large windows. With 10’ basement walls, 12’ main floor walls, and 9’ bedroom walls, we’re looking at a 31’ tall wall, plus additional height for floor thicknesses and roof. I didn’t have any concrete justifications, but this just felt too tall.
The other option was to put them together on top of the garage. By also slanting the roof back in the other direction, this got me away from the really tall wall issue. A shared balcony could also fit off the front, and this would have a direct view of the lake.
 Modified Floor Plan with Masters above Garage
Modified Floor Plan with Masters above Garage
Two new issues were created though:
- How could we make these still feel private?
- It created a very long hallway to get to the second bedroom.
This is what the designer will have to figure out. He’ll also have to figure out where to put the stairs as there doesn’t seem to be a very good spot for those. However, I feel like we were able to design enough that we are comfortable saying the footprint of the Lincoln Lot design will be feasible for what we want, and we can figure out the exact details later.
Next Post > > < < Previous Post