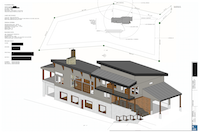Plans
Tue, Jan 1, 2019Here are our latest plans.
Architecture Plans
Last Updated Dec 26, 2018
Structural Plans
(Not published at this time)
Septic Plans
(Not published at this time)
Plan Related Posts
Architecting a Cabin 8 min read
Tue, Apr 17, 2018 — Now that we’ve decided to architect the cabin ourselves, I am starting to feel the weight of that decision. Our focus with modeling it in Sketchup so far has been making sure walls connect at the right spot, doors do not open into other doors, and rooms are sized appropriately. In other words, we’ve been focused on the most basic parts of building a good home. But our expectations for this cabin are so much greater. Keep reading →
Home Designer Meeting 3 min read
Wed, Mar 7, 2018 — Today we met with the original designer to talk about our revisions. I must not have communicated very well the scope of our changes because he said we’re no longer talking about revisions, but a full new set of plans. This is a huge bump in cost. We’re going from a few thousand dollars, to a new estimate of $13,500! I was already aware that the size of cabin we were looking to build would require professional structural engineering. Keep reading →
Redesigning the Floor Plan 5 min read
Thu, Dec 7, 2017 — I started learning SketchUp. If we’re going to have to build a much bigger house (because of the 1,500 sq ft minimum required by the HOA) than we originally planned, and invest more money in the construction, then I want it to be just right. We are still planning to work with a designer too, but I want to minimize those costs by handing him a floorplan that we like, and is pretty much done. Keep reading →
