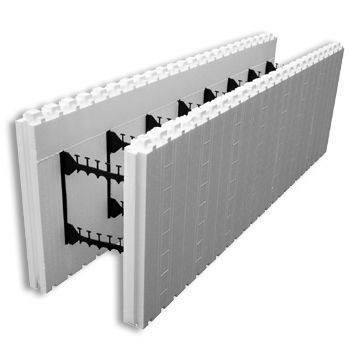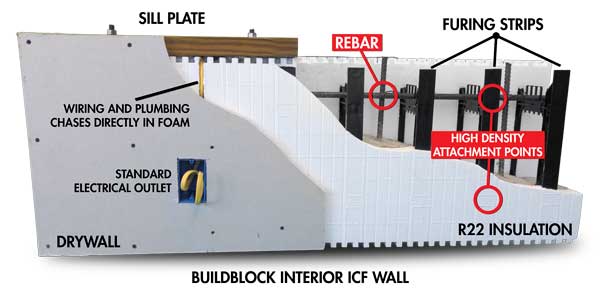Choosing Not to Use ICF
Mon, Apr 2, 2018If you are considering building your own cabin, chances are you’ve heard about ICF, or Insulated Concrete Forms. These are stacking foam blocks that are hollow in the middle. They snap together like legos. Plastic pieces tie the two sides together, and double as templates for laying rebar (and later, backers for drywall screws).

The claim to fame here is they are easy to work with (cut them with a hand saw or sawzall), and create an extremely efficient wall. Once setup, you will have 4 inch slab of continuous foam on your outside, 8 inches of reinforced concrete in the middle, and another 4 inches of foam on the inside. The whole thing is air tight too. If you believe some of the manufacturers’ marketing materials, the R-value (a measure of the insulations efficiency) of these systems is greater than what is reported because the whole system is so controlled. You don’t have air-leaks in your envelope like you would with a traditional system and there is no thermal bridging.
 Source: buildblock.com
Source: buildblock.com
ICF is really popular in the DIY community.
After a lot of debate, we’ve decided not to use them on our build. We were considering using ICF for our daylight basement, however, we would still face a number of serious challenges. For one, our stem walls in the basement are at least 12 feet tall (as measured from the top of the footing), and on one side, may be as tall as 14 feet. Bracing a wall that tall while concrete is poured is not something we thought safe for a DIY project. We want our walls to be square and plumb, and concrete is not something you can really fix after the fact.
As our structural engineer started digging in and calculating various loads, the rebar schedule around the doors and windows we have in the basement became more complex. I am sure with enough time we could bend and tie all the pieces together, but working with rebar is not something I find very fun, and I was worried if we rushed this part, we could make a costly mistake.
We are playing with the idea of having the concrete remain exposed on the exterior. There are some pretty cool concrete stains you can get to achieve various aesthetic looks, and some of the finishes fit with the look we want. This would also save us some time and money as we wouldn’t have to add any kind of facade on the exterior. If we use ICF, we do not have this option.
Lastly, the price is a hard sell. We were finding that to buy the ICF, we were going to pay as much as the labor cost to have a professional team put up traditional wood forms and do the whole pour themselves. The ICF manufacturers will argue that the finished ICF product includes your insulation cost too, but we had to factor in other costs with ICF, such as longer equipment rental costs. We would be renting all the temporary bracing and scaffolding, and I was estimating that it would take us at least 2 months to get everything up and formed before we were ready for a pour. If our permit is not coming until the end of the summer, getting the ICF formed and poured before snowfall is going to be really tough as well.
Pouring concrete from a height of 12 feet or more has to be done in a specific way too. If you let the concrete free-fall that distance, the splatter can ruin the composition and cause aggregates to separate in a way that weakens the final product. Likewise, a pour that thick must be vibrated, but not too much (for similar reasons). Even if we setup the ICF ourselves, we were going to have professionals on-site to help with the pour. We never solicited a bid for this, but we expected not many would be interested given they wouldn’t want the liability of pouring concrete into forms setup by amateurs.
Also keep in mind that the ICF walls cannot have anything heavy mounted to them (e.g., a wall-mounted TV). I am sure there are accessories you can add to your ICF to allow this, but you’d likely have to plan for that ahead of time.
We’re still going to have concrete walls floor to ceiling for the basement. According to our structural engineer, this greatly helps with various loads that are being carried down from the main floor. On the inside of the concrete, we will glue 2 inch rigid foam and tape all seams. This will create the air tight barrier between our inside and the outside, and provide a thermal break. We will then build a 2x4 stick frame wall, with insulation between the batts, and finish with drywall. This will still be a pretty efficient wall, and we can essentially trade our budget ICF budget for having professional erect the stem walls instead.
Next Post > > < < Previous Post