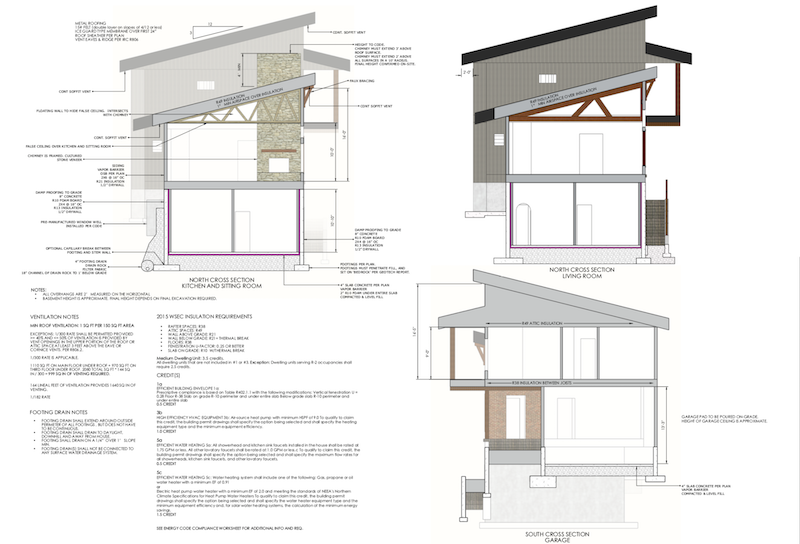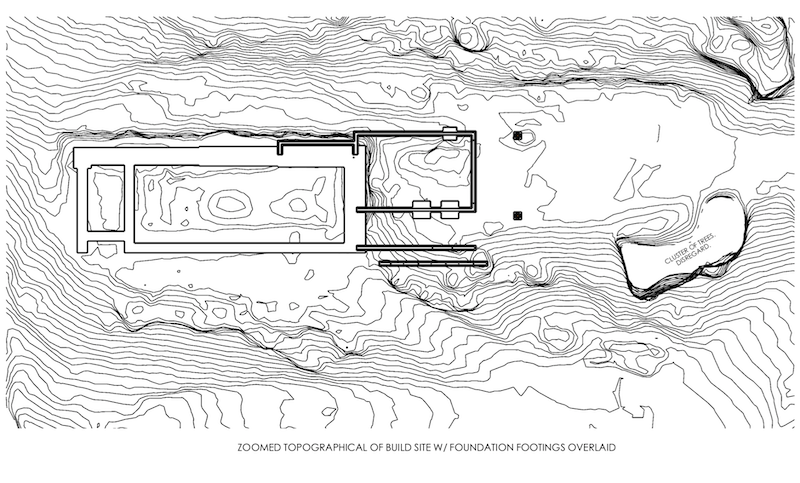Resubmitting the Plans
Wed, Dec 26, 2018I am printing and mailing our revised plans today. Chris, our structural engineer, is able to mail a wet-stamped letter to the county, certifying the plans. This way, I do not have to go to his office and have him stamp and sign each page.
Getting here has been tough. It’s taken almost four months to complete all the requested revisions. Most of that was working with the geotech, and revising the plans with that new information.
Of the 11 original requested revisions, three of them were solely on my plate. These all required a fair bit of research as I was not familiar with what was being requested. Now I’ve got a pretty good understanding of attic ventilation, and the codes surrounding it.
I also learned a bunch of new techniques in Layout, specifically, how to do thatching. This is where you overlay a pattern on the plans to indicate its material. It sounds like a minor thing, but it makes the plans look much more polished.
The plans include a lot more detail too. In the time since the revisions were requested, I’ve added construction details for the stairs, fireplaces, and insulation. We’ve also added various documentation around the Wildland code, and energy credits.

For good measure, I included the topographical maps. The county ended up requesting contour lines in one of their revision requests, and I thought including the full topographical maps may help any contractors visualize the build site a little better.

I’m nervous. I feel like we’ve been so rushed at the end that something has been overlooked and we are going to have to do another round of lengthy revisions. Or, worse, the county will challenge the geotech report and request more detail. If that happens, we have to wait until the snow melts to get the geotech back up. Hopefully that won’t happen… All we can do is sit and wait!
Next Post > > < < Previous Post